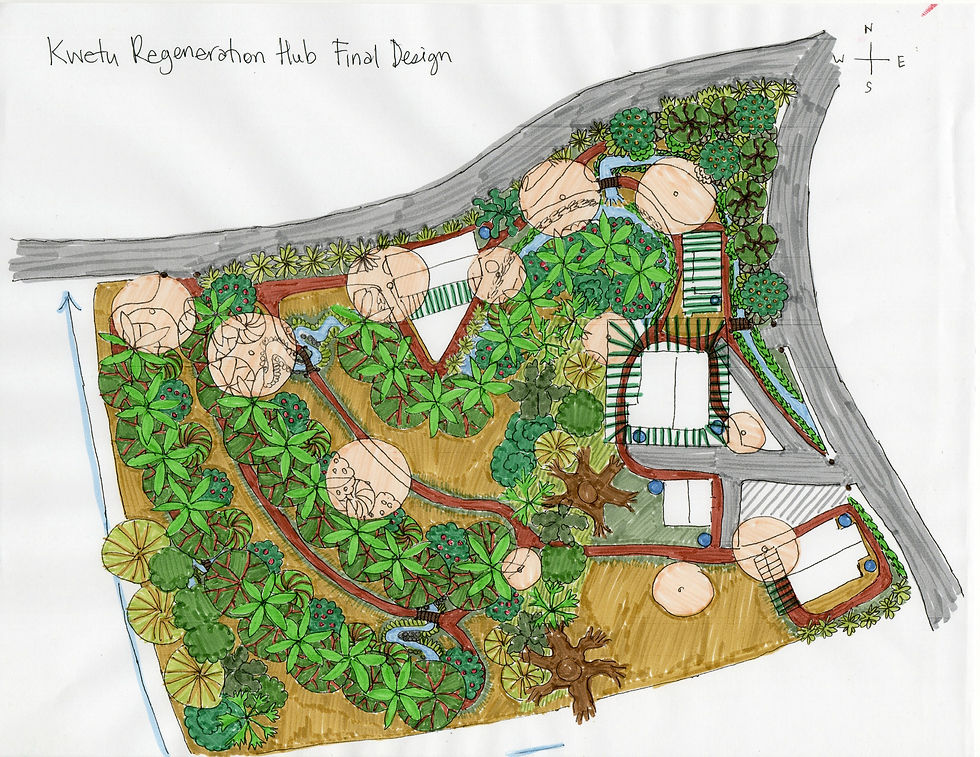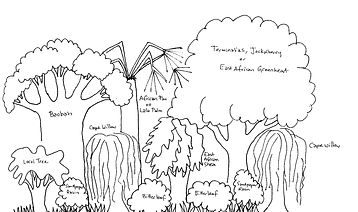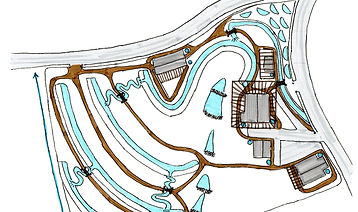
Kwetu Regeneration Hub




Final Drawing
This is a sample of a Final Design. It is a combination of the W.A.S. Map and will help you to envision what your property will look like when the forest system is at the Climax stage. All maps including this one are to scale.

Water Map
This is a sample water map. It will include a write up of relevant climatic data, soil analysis and any necessary calculations. It will also include detailed instructions for any and all earthworks related to water, and the reason for inclusion. It may include a list of qualified engineers or contractors who have experience to produce such earthworks.

Access Map
This is an example of a Access Map. This is used to illustrate and current and/or necessary access related information. It will include full instructions and a necessary supplies list, as well as an explanation of relevance. It will include instruction for any contractors.

Zone Map
This is a sample of a Zone map. Each Zone represent the frequency of use of each element on the site.

Plant Guild Drawings
This is a sample of a specific "Zone" focused Poly-culture Guild Map. This drawing is to scale and showing plant size at climax and potential arrangement.

Plant Guild Drawings
This is a sample of 2 polycultures for Half-moon bunds or Zia Pits. It is also to scale.

Final Drawing Legend
This is a sample of the Final Design Legend. It will help you to understand what goes where. It will be accompanied by a list of plant species (with their uses, size and care), and a quantities and estimated cost sheet. Sometimes I include a "recommended source" sheet listing local businesses (nurseries, suppliers, contractors) that may have needed products or support.

Structures Map
This is a sample of the Structures Map. It includes pre-existing structures as well as suggested ones. It details the purpose of each one and may even include detailed drawings for engineers or contractors. An estimate of potential costs may be available by special request.

W.A.S. Map (Water, Access, Structures)
This is a sample of a W.A.S. Map. This shows all the information about interactions between All the elements, how they support one another as well as how they function as a whole.

Proposed Buildings Layout
This is a sample of a Structure Layout. This is a design for a goat pen and a chicken coop. This may include Roof Catchment information.

Plant Guild Drawings
This is a sample of a Swale Guild. This is to scale and shows plant size at climax and suggested arrangement.
